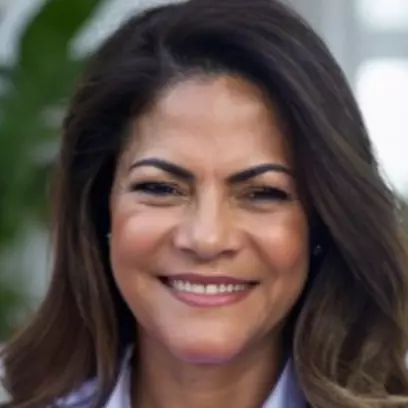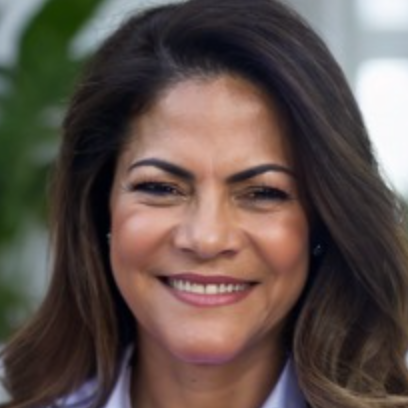531 HUNTER LN Bradenton, FL 34212

Open House
Sat Oct 04, 10:00am - 1:00pm
UPDATED:
Key Details
Property Type Single Family Home
Sub Type Single Family Residence
Listing Status Active
Purchase Type For Sale
Square Footage 1,659 sqft
Price per Sqft $270
Subdivision Greenfield Plantation Ph I
MLS Listing ID TB8402055
Bedrooms 3
Full Baths 2
HOA Fees $485/ann
HOA Y/N Yes
Annual Recurring Fee 485.0
Year Built 1998
Annual Tax Amount $4,881
Lot Size 8,712 Sqft
Acres 0.2
Property Sub-Type Single Family Residence
Source Stellar MLS
Property Description
The 2025 renovations feature a chef-inspired kitchen with slim shaker cabinets, quartz countertops, and premium gas Samsung Bespoke appliances, along with wood plank porcelain tile flooring and two spa-like bathrooms. A new water heater, complete interior and exterior paint, upgraded lighting and fixtures, and a striking mega view lanai enclosure add to the home's fresh appeal. Roof and AC replacements in 2021 mean buyers won't need to worry about big-ticket items for years to come.
Inside, vaulted ceilings and an open-concept layout fill the living spaces with natural light and create seamless indoor-outdoor flow. The primary suite offers a calming retreat with dual vanities, a walk-in closet, and serene views. Step outside to your covered patio overlooking the lake and golf course, perfect for both entertaining and quiet evenings.
Adding to its value, the home sits on an oversized corner lot with added privacy, low HOA dues, and convenient proximity to I-75. Built by La Madison-one of the area's most respected builders. this property delivers quality construction, thoughtful upgrades, and the lifestyle buyers are looking for.
Location
State FL
County Manatee
Community Greenfield Plantation Ph I
Area 34212 - Bradenton
Zoning PDR
Interior
Interior Features Thermostat
Heating Central
Cooling Central Air
Flooring Tile
Fireplace false
Appliance Dishwasher, Disposal, Dryer, Microwave, Refrigerator
Laundry Laundry Room
Exterior
Exterior Feature Sliding Doors
Garage Spaces 2.0
Utilities Available Electricity Connected, Sewer Connected
View Y/N Yes
View Golf Course
Roof Type Shingle
Porch Covered, Patio, Screened
Attached Garage true
Garage true
Private Pool No
Building
Lot Description Corner Lot
Entry Level One
Foundation Slab
Lot Size Range 0 to less than 1/4
Sewer Public Sewer
Water Public
Architectural Style Ranch
Structure Type Block
New Construction false
Others
Pets Allowed Yes
Senior Community No
Ownership Fee Simple
Monthly Total Fees $40
Acceptable Financing Cash, Conventional, FHA, VA Loan
Membership Fee Required Required
Listing Terms Cash, Conventional, FHA, VA Loan
Special Listing Condition None
Virtual Tour https://www.propertypanorama.com/instaview/stellar/TB8402055

GET MORE INFORMATION




