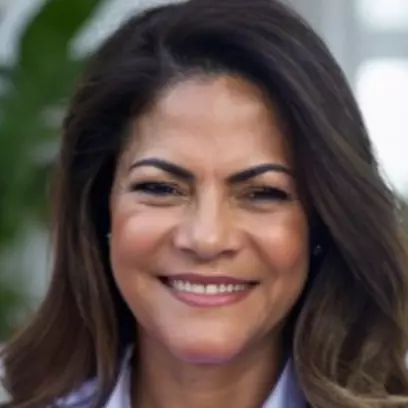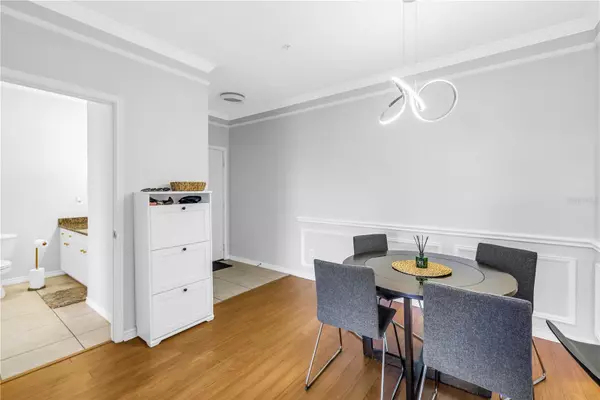4302 BAYSIDE VILLAGE DR #201 Tampa, FL 33615

UPDATED:
Key Details
Property Type Condo
Sub Type Condominium
Listing Status Active
Purchase Type For Sale
Square Footage 1,153 sqft
Price per Sqft $216
Subdivision Beachwalk Condo
MLS Listing ID TB8446854
Bedrooms 2
Full Baths 2
Condo Fees $684
Construction Status Completed
HOA Y/N No
Annual Recurring Fee 8208.0
Year Built 2000
Annual Tax Amount $2,773
Property Sub-Type Condominium
Source Stellar MLS
Property Description
Location
State FL
County Hillsborough
Community Beachwalk Condo
Area 33615 - Tampa / Town And Country
Zoning PD
Rooms
Other Rooms Family Room, Inside Utility
Interior
Interior Features Ceiling Fans(s), Crown Molding, Elevator, High Ceilings, Kitchen/Family Room Combo, Living Room/Dining Room Combo, Open Floorplan, Primary Bedroom Main Floor, Solid Surface Counters, Split Bedroom, Walk-In Closet(s)
Heating Central, Electric
Cooling Central Air
Flooring Laminate, Tile
Fireplace false
Appliance Dishwasher, Disposal, Dryer, Electric Water Heater, Microwave, Range, Refrigerator, Washer
Laundry In Kitchen, Laundry Closet
Exterior
Exterior Feature Balcony, French Doors, Sidewalk
Parking Features Assigned, Guest, Open, Reserved
Fence Fenced
Pool Gunite
Community Features Association Recreation - Owned, Buyer Approval Required, Clubhouse, Deed Restrictions, Fitness Center, Park, Pool, Sidewalks, Special Community Restrictions
Utilities Available BB/HS Internet Available, Cable Connected, Electricity Connected, Fiber Optics, Fire Hydrant, Phone Available, Public, Sewer Connected, Underground Utilities, Water Connected
Amenities Available Clubhouse, Elevator(s), Fitness Center, Gated, Maintenance, Pool, Recreation Facilities, Security
Waterfront Description Bay/Harbor,Lake Front
Water Access Yes
Water Access Desc Bay/Harbor,Lake
Roof Type Shingle
Porch Screened
Garage false
Private Pool Yes
Building
Story 3
Entry Level One
Foundation Block
Sewer Public Sewer
Water Public
Unit Floor 2
Structure Type Block
New Construction false
Construction Status Completed
Schools
Elementary Schools Bay Crest-Hb
High Schools Alonso-Hb
Others
Pets Allowed Breed Restrictions, Yes
HOA Fee Include Common Area Taxes,Pool,Escrow Reserves Fund,Fidelity Bond,Insurance,Maintenance Structure,Maintenance Grounds,Maintenance,Management,Private Road,Recreational Facilities,Security,Trash
Senior Community No
Pet Size Medium (36-60 Lbs.)
Ownership Condominium
Monthly Total Fees $684
Acceptable Financing Cash, Conventional, FHA, VA Loan
Membership Fee Required Required
Listing Terms Cash, Conventional, FHA, VA Loan
Special Listing Condition None
Virtual Tour https://www.propertypanorama.com/instaview/stellar/TB8446854

GET MORE INFORMATION




