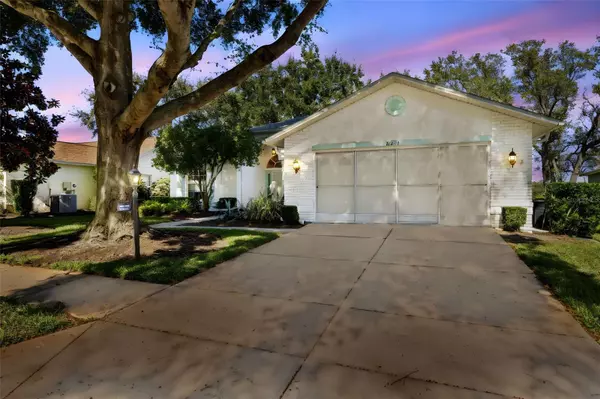11231 SUN TREE RD Hudson, FL 34667

UPDATED:
Key Details
Property Type Single Family Home
Sub Type Single Family Residence
Listing Status Active
Purchase Type For Sale
Square Footage 2,119 sqft
Price per Sqft $141
Subdivision Heritage Pines Village 02 Rep
MLS Listing ID TB8448088
Bedrooms 3
Full Baths 2
HOA Fees $295/mo
HOA Y/N Yes
Annual Recurring Fee 5172.0
Year Built 2000
Annual Tax Amount $2,422
Lot Size 7,405 Sqft
Acres 0.17
Property Sub-Type Single Family Residence
Source Stellar MLS
Property Description
The open living and dining area features a mirrored accent wall that enhances natural light and creates a spacious feel. The primary bedroom includes a bay window with golf-course views, two walk-in closets, and an ensuite bathroom with dual sinks, a walk-in shower, vaulted ceiling and jetted tub. The guest bedroom includes an adjoining full bathroom, and the third bedroom/den plus separate study offer additional flexibility for office, hobby or guest needs.
The bright kitchen provides ample cabinet and counter space and opens to a breakfast area overlooking the fairway. A Florida room offers additional living space for media or casual seating. The large screened and tiled lanai is shaded by mature oak trees and overlooks the golf course, providing a relaxing outdoor setting.
Additional features include an extended garage with storage cabinets, interior laundry area and side-entry door. Major updates include HVAC (2024), roof (2018) and water heater (2021).
This property offers a comfortable year-round or seasonal living opportunity in a well-established golf community with an active lifestyle setting.
Location
State FL
County Pasco
Community Heritage Pines Village 02 Rep
Area 34667 - Hudson/Bayonet Point/Port Richey
Zoning MPUD
Interior
Interior Features Ceiling Fans(s), Living Room/Dining Room Combo, Open Floorplan, Primary Bedroom Main Floor, Solid Surface Counters, Solid Wood Cabinets, Stone Counters, Thermostat, Walk-In Closet(s)
Heating Central, Electric
Cooling Central Air
Flooring Carpet, Ceramic Tile, Laminate
Fireplace false
Appliance Dishwasher, Disposal, Electric Water Heater, Microwave, Range, Refrigerator
Laundry Inside
Exterior
Exterior Feature Lighting
Garage Spaces 2.0
Community Features Association Recreation - Owned, Deed Restrictions, Fitness Center, Gated Community - Guard, Golf, Irrigation-Reclaimed Water, Park, Pool, Sidewalks, Special Community Restrictions, Tennis Court(s)
Utilities Available Cable Available, Electricity Available
Roof Type Shingle
Attached Garage true
Garage true
Private Pool No
Building
Entry Level One
Foundation Slab
Lot Size Range 0 to less than 1/4
Sewer Public Sewer
Water Public
Structure Type Block,Stucco
New Construction false
Schools
Elementary Schools Shady Hills Elementary-Po
Middle Schools Crews Lake Middle-Po
High Schools Hudson High-Po
Others
Pets Allowed Yes
HOA Fee Include Guard - 24 Hour,Cable TV,Common Area Taxes,Pool,Internet,Maintenance Grounds,Private Road,Recreational Facilities,Security
Senior Community Yes
Ownership Fee Simple
Monthly Total Fees $431
Acceptable Financing Cash, Conventional, FHA, VA Loan
Membership Fee Required Required
Listing Terms Cash, Conventional, FHA, VA Loan
Special Listing Condition None

GET MORE INFORMATION




