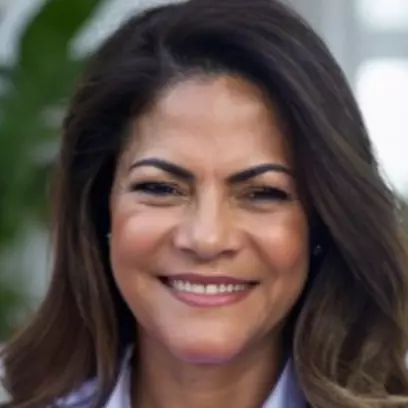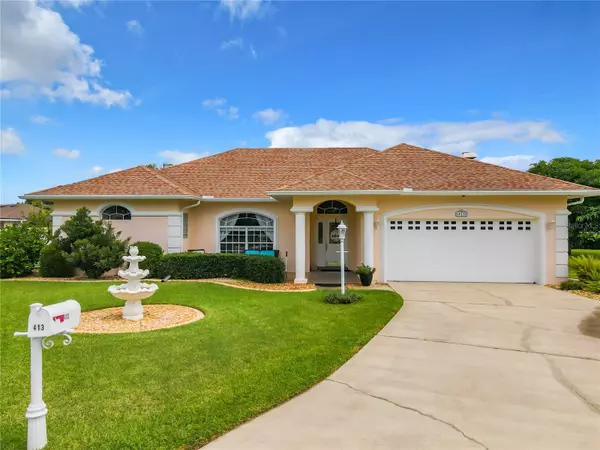For more information regarding the value of a property, please contact us for a free consultation.
413 RUBY LAKE PL Winter Haven, FL 33884
Want to know what your home might be worth? Contact us for a FREE valuation!

Our team is ready to help you sell your home for the highest possible price ASAP
Key Details
Sold Price $495,000
Property Type Single Family Home
Sub Type Single Family Residence
Listing Status Sold
Purchase Type For Sale
Square Footage 2,172 sqft
Price per Sqft $227
Subdivision Ruby Lake Ph 4
MLS Listing ID L4939669
Sold Date 11/08/23
Bedrooms 4
Full Baths 2
HOA Fees $62/ann
HOA Y/N Yes
Annual Recurring Fee 750.0
Year Built 2001
Annual Tax Amount $3,436
Lot Size 0.440 Acres
Acres 0.44
Property Sub-Type Single Family Residence
Source Stellar MLS
Property Description
Located near theme parks and recreation, this gorgeous 4BR/2BA pool home is tucked away within the gates of the exclusive Ruby Lake Community. Upon entrance into this park-like, waterfront community, you will be greeted by a beautiful, serene fishing pond on your right. As you follow the winding road making your way to Ruby Lake Place, savor the experience of the neatly manicured homes and views of Ruby Lake. Once you have the opportunity to personally tour this home, you will see that this already gorgeous home has been taken to another whole level by the owners. As you approach the home, a covered front entry provides a beautiful outdoor seating area overlooking the front lawn. As you enter the foyer of the home, the separate living room is to your left and adjoins the dining room. This open concept is perfect for family and entertaining as the dining room also has sliding doors opening to the lanai and pool area. The kitchen with breakfast bar not only overlooks the screened pool and 34 foot covered lanai, it opens to the recently painted family room and dinette. The kitchen was also recently painted and features granite countertops, a closet pantry, stainless steel appliances, a new reverse osmosis system, and a passthrough window which opens to the lanai and pool area. The family room showcases a wood burning fireplace and sliding doors leading to the pool. And speaking of the sparkling pool, the gorgeous, solar heated pool was recently converted from chlorine to salt water. The beautifully landscaped backyard is fenced for privacy, thus making this a great space to expand your outdoor entertaining. (A buffer area behind the privacy fence is maintained by the HOA and provides additional privacy to this private oasis.) A true split plan, the master bedroom is located on one side of the home and has sliding doors opening to the pool. It has "his and her" walk-in closets and the adjoining ensuite bath has dual vanities, a "soaking" tub, and a separate walk-in shower. The other three bedrooms are located on the other side of the home. The guest bath is conveniently located to those bedrooms and the bath also opens to the pool area. The home has an indoor laundry room and a 2 car garage with workshop. Situated on a large, oversized (.44 acre) lot, the home also has an irrigation system with a separate well which is helpful in maintaining the beautifully manicured lawn. Pride of ownership is apparent throughout with thousands of dollars in upgrades. Amenities to this beautifully maintained home include: New Whole-House Water Filtration System in 2023, new Reverse Osmosis System in 2023, chlorine pool converted to salt water in 2023, new microwave in 2023, new lanai ceiling fans in 2022, new commercial grade hot water heater in 2021, new a/c in 2021, new garage door opener in 2021, new garbage disposal in 2021, irrigation system with pump rebuilt in 2021, new exterior paint in 2020, new gutters and down spouts in 2020, a new roof in 2019, and a new pool filter, pump & motor in 2018. This central Florida beauty is conveniently located between Tampa and Orlando and is truly a "Must See".
Location
State FL
County Polk
Community Ruby Lake Ph 4
Area 33884 - Winter Haven / Cypress Gardens
Zoning RES
Rooms
Other Rooms Family Room, Formal Dining Room Separate, Formal Living Room Separate, Inside Utility
Interior
Interior Features Ceiling Fans(s), Eat-in Kitchen, Kitchen/Family Room Combo, Open Floorplan, Solid Surface Counters, Split Bedroom, Walk-In Closet(s)
Heating Central, Electric
Cooling Central Air
Flooring Carpet, Ceramic Tile, Hardwood
Fireplaces Type Family Room, Wood Burning
Fireplace true
Appliance Dishwasher, Disposal, Electric Water Heater, Kitchen Reverse Osmosis System, Microwave, Range, Refrigerator, Water Filtration System
Laundry Inside, Laundry Room
Exterior
Exterior Feature Irrigation System, Rain Gutters, Sliding Doors
Parking Features Driveway, Garage Door Opener, Workshop in Garage
Garage Spaces 2.0
Fence Fenced, Vinyl
Pool Gunite, In Ground, Salt Water, Screen Enclosure, Solar Heat
Community Features Deed Restrictions, Gated Community - No Guard
Utilities Available Cable Connected, Electricity Connected, Public, Sewer Connected, Sprinkler Well, Water Connected
Amenities Available Gated
Roof Type Shingle
Porch Covered, Rear Porch, Screened
Attached Garage true
Garage true
Private Pool Yes
Building
Lot Description City Limits, Landscaped, Level
Story 1
Entry Level One
Foundation Slab
Lot Size Range 1/4 to less than 1/2
Sewer Public Sewer
Water Public
Structure Type Block,Stucco
New Construction false
Schools
Elementary Schools Chain O Lakes Elem
Middle Schools Denison Middle
High Schools Lake Region High
Others
Pets Allowed Number Limit, Yes
HOA Fee Include Private Road
Senior Community No
Ownership Fee Simple
Monthly Total Fees $62
Acceptable Financing Cash, Conventional, FHA, VA Loan
Membership Fee Required Required
Listing Terms Cash, Conventional, FHA, VA Loan
Num of Pet 3
Special Listing Condition None
Read Less

© 2025 My Florida Regional MLS DBA Stellar MLS. All Rights Reserved.
Bought with STACEY TOWNS REALTY LLC

