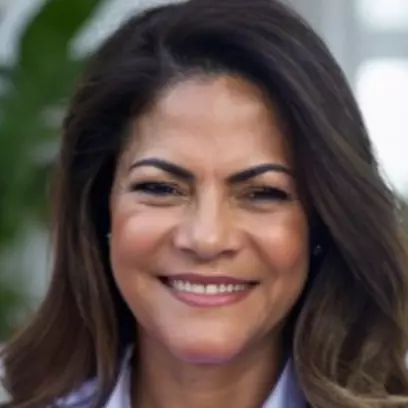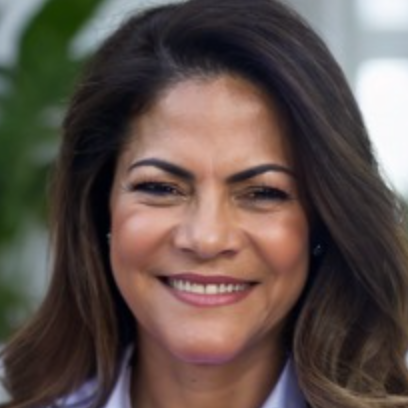Bought with RE/MAX MARKETING SPECIALISTS
For more information regarding the value of a property, please contact us for a free consultation.
6185 SW 89TH CT Ocala, FL 34481
Want to know what your home might be worth? Contact us for a FREE valuation!

Our team is ready to help you sell your home for the highest possible price ASAP
Key Details
Sold Price $415,900
Property Type Single Family Home
Sub Type Single Family Residence
Listing Status Sold
Purchase Type For Sale
Square Footage 2,056 sqft
Price per Sqft $202
Subdivision Stone Crk By Del Webb Lexingto
MLS Listing ID A4653091
Sold Date 09/26/25
Bedrooms 3
Full Baths 2
HOA Fees $304/mo
HOA Y/N Yes
Annual Recurring Fee 3648.0
Year Built 2023
Annual Tax Amount $6,162
Lot Size 10,890 Sqft
Acres 0.25
Property Sub-Type Single Family Residence
Source Stellar MLS
Property Description
Experience Premier 55+ Living at Del Webb Stone Creek
Located in the peaceful heart of Ocala's renowned horse country, Del Webb Stone Creek offers an exceptional 55+ lifestyle community designed for comfort, connection, and active living. Residents enjoy resort-style amenities including an 18-hole championship golf course, on-site dining, sparkling pools, sports courts, and a full calendar of clubs, classes, and social events—everything you need to embrace retirement to the fullest.
This beautifully upgraded Mystique model is situated on a premium cul-de-sac lot and boasts over $100,000 in designer upgrades. With 2,056 sq ft of living space, the home features 3 bedrooms, 2 bathrooms, and a versatile flex room—perfect for an office or hobby space.
The open-concept layout is enhanced by wood-look tile flooring, custom blinds, and modern ceiling fans throughout. The gourmet kitchen is a true showstopper, equipped with quartz countertops, designer pendant lighting, under-cabinet lighting, upgraded cabinetry with rollout drawers, a stylish backsplash, stainless steel appliances, and a large pantry.
The spacious living area includes a feature wall and flows seamlessly into the dining room, creating an ideal setting for entertaining. The Owner's Suite is a private retreat with a tray ceiling, dual sinks, a walk-in shower, and a generous custom walk-in closet. One guest room features a built-in wall unit with a Murphy bed—perfect for visitors.
Step outside to enjoy the freshly landscaped yard, a charming screened-in front porch, decorative driveway, and a large screened lanai that opens to a paver patio—a serene setting for morning coffee or evening relaxation.
The garage comes equipped with epoxy flooring and a water softener system, rounding out this thoughtfully designed home.
Don't miss your chance to own this exceptional property in one of Ocala's most desirable 55+ communities. Be sure to view the virtual tour for a closer look at every impressive detail!
Location
State FL
County Marion
Community Stone Crk By Del Webb Lexingto
Area 34481 - Ocala
Zoning PUD
Interior
Interior Features Ceiling Fans(s), Living Room/Dining Room Combo, Open Floorplan, Primary Bedroom Main Floor, Smart Home, Solid Wood Cabinets, Stone Counters, Thermostat, Tray Ceiling(s), Vaulted Ceiling(s), Walk-In Closet(s), Window Treatments
Heating Heat Pump
Cooling Central Air
Flooring Tile
Fireplace false
Appliance Built-In Oven, Convection Oven, Dishwasher, Disposal, Electric Water Heater, Exhaust Fan, Ice Maker, Microwave, Range, Refrigerator, Water Softener
Laundry Laundry Room
Exterior
Exterior Feature Lighting, Sidewalk, Sliding Doors
Garage Spaces 2.0
Community Features Clubhouse, Community Mailbox, Dog Park, Fitness Center, Gated Community - Guard, Golf Carts OK, Golf, Park, Pool, Racquetball, Restaurant, Sidewalks, Special Community Restrictions, Tennis Court(s), Wheelchair Access, Street Lights
Utilities Available BB/HS Internet Available, Cable Connected, Electricity Connected, Fiber Optics, Fire Hydrant, Public, Sewer Connected, Sprinkler Meter, Water Connected
Roof Type Shingle
Attached Garage true
Garage true
Private Pool No
Building
Entry Level One
Foundation Slab
Lot Size Range 1/4 to less than 1/2
Sewer Public Sewer
Water Public
Structure Type Stucco
New Construction false
Others
Pets Allowed Yes
HOA Fee Include Guard - 24 Hour,Common Area Taxes,Pool,Trash
Senior Community Yes
Ownership Fee Simple
Monthly Total Fees $304
Acceptable Financing Cash, Conventional, FHA, VA Loan
Membership Fee Required Required
Listing Terms Cash, Conventional, FHA, VA Loan
Special Listing Condition None
Read Less

© 2025 My Florida Regional MLS DBA Stellar MLS. All Rights Reserved.
GET MORE INFORMATION


