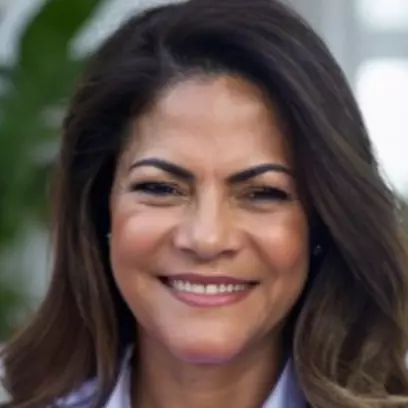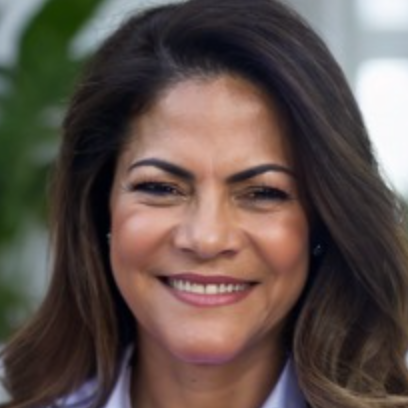Bought with
For more information regarding the value of a property, please contact us for a free consultation.
8023 INTERBAY BLVD Tampa, FL 33616
Want to know what your home might be worth? Contact us for a FREE valuation!

Our team is ready to help you sell your home for the highest possible price ASAP
Key Details
Sold Price $555,400
Property Type Single Family Home
Sub Type Single Family Residence
Listing Status Sold
Purchase Type For Sale
Square Footage 2,255 sqft
Price per Sqft $246
Subdivision Yeats 1St Add To Port Tampa Circle
MLS Listing ID TB8408897
Sold Date 10/03/25
Bedrooms 4
Full Baths 3
HOA Y/N No
Year Built 2015
Annual Tax Amount $9,379
Lot Size 10,018 Sqft
Acres 0.23
Lot Dimensions 50x200
Property Sub-Type Single Family Residence
Source Stellar MLS
Property Description
Lovely 2016 built home HIGH and Dry with a 10ft Elevation. ZERO flooding! HUGE 50x200 lot being offered FURNISHED + an inviting shaded lanai overlooking the enormous fenced in backyard with a heated spa. This home has been freshly painted throughout and features flowing ceramic tile and luxury vinyl laminate floors. The open concept kitchen is adorned with granite counter tops. There are 3 bedrooms and 2 full baths downstairs and upstairs features a large loft area for an additional family room plus an oversized guest room with a king sized bed and a full bath. The house is situated perfectly to leave potential galore with the extra large back yard to add a pool or guest house or BOTH! Run, don't walk, this house is priced to sell!! Less than 5 minutes from the MacDill Air Force Base main gate.
Location
State FL
County Hillsborough
Community Yeats 1St Add To Port Tampa Circle
Area 33616 - Tampa
Zoning RS-50
Interior
Interior Features Kitchen/Family Room Combo, Walk-In Closet(s), Window Treatments
Heating Central
Cooling Central Air
Flooring Ceramic Tile, Laminate
Fireplace false
Appliance Dishwasher, Disposal, Dryer, Electric Water Heater, Microwave, Range, Refrigerator
Laundry Laundry Room
Exterior
Exterior Feature Sidewalk
Garage Spaces 2.0
Utilities Available Cable Available, Cable Connected, Electricity Connected, Sewer Connected
Roof Type Shingle
Attached Garage true
Garage true
Private Pool No
Building
Story 2
Entry Level Two
Foundation Slab
Lot Size Range 0 to less than 1/4
Sewer Public Sewer
Water Public
Structure Type HardiPlank Type
New Construction false
Others
Senior Community No
Ownership Fee Simple
Acceptable Financing Cash, Conventional, FHA, VA Loan
Listing Terms Cash, Conventional, FHA, VA Loan
Special Listing Condition None
Read Less

© 2025 My Florida Regional MLS DBA Stellar MLS. All Rights Reserved.
GET MORE INFORMATION


