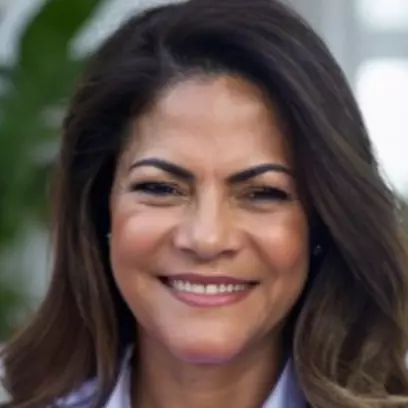Bought with
For more information regarding the value of a property, please contact us for a free consultation.
806 W IDLEWILD AVE Tampa, FL 33604
Want to know what your home might be worth? Contact us for a FREE valuation!

Our team is ready to help you sell your home for the highest possible price ASAP
Key Details
Sold Price $297,000
Property Type Single Family Home
Sub Type Single Family Residence
Listing Status Sold
Purchase Type For Sale
Square Footage 796 sqft
Price per Sqft $373
Subdivision Idlewild On The Hillsborough
MLS Listing ID TB8426142
Sold Date 10/10/25
Bedrooms 2
Full Baths 1
HOA Y/N No
Year Built 1954
Annual Tax Amount $3,805
Lot Size 5,227 Sqft
Acres 0.12
Lot Dimensions 60x85
Property Sub-Type Single Family Residence
Source Stellar MLS
Property Description
This charming 2-bedroom, 1-bath bungalow in the heart of Seminole Heights is ideal for a small family or a smart investment opportunity. Step through the front door into a stylishly updated interior featuring a spacious living room that flows seamlessly into the kitchen and dining area. Down the hall, you'll find two comfortable bedrooms and a centrally located bathroom. The home is fully tiled throughout, creating a clean, cohesive look that adds to the sense of space. Enjoy relaxing mornings or evenings on the screened porch and a large, fully fenced backyard is perfect for entertaining, gardening, or giving your pets room to roam. No HOA, no CDD, and located near Hillsborough River and local parks. Great location and just minutes from Seminole Heights' vibrant nightlife, Armature Works, top-rated restaurants, Downtown Tampa, Ybor City, Lowry Park Zoo, MacDill AFB, I-275, I-4, and Tampa International Airport — this home offers comfort, charm, and convenience all in one!
Location
State FL
County Hillsborough
Community Idlewild On The Hillsborough
Area 33604 - Tampa / Sulphur Springs
Zoning SH-RS
Interior
Interior Features Ceiling Fans(s), Eat-in Kitchen, Kitchen/Family Room Combo, Primary Bedroom Main Floor, Thermostat, Walk-In Closet(s)
Heating Central
Cooling Central Air
Flooring Tile
Fireplace false
Appliance Dishwasher, Electric Water Heater, Freezer, Range, Refrigerator
Laundry Inside
Exterior
Exterior Feature Lighting, Private Mailbox, Sidewalk
Utilities Available BB/HS Internet Available, Electricity Connected, Sewer Connected, Water Connected
Roof Type Shingle
Garage false
Private Pool No
Building
Story 1
Entry Level One
Foundation Slab
Lot Size Range 0 to less than 1/4
Sewer Public Sewer
Water Public
Structure Type Frame
New Construction false
Others
Senior Community No
Ownership Fee Simple
Special Listing Condition None
Read Less

© 2025 My Florida Regional MLS DBA Stellar MLS. All Rights Reserved.
GET MORE INFORMATION


