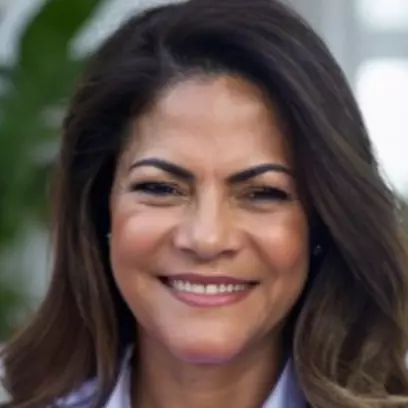For more information regarding the value of a property, please contact us for a free consultation.
1104 RUSSELL LOOP The Villages, FL 32162
Want to know what your home might be worth? Contact us for a FREE valuation!

Our team is ready to help you sell your home for the highest possible price ASAP
Key Details
Sold Price $1,450,000
Property Type Single Family Home
Sub Type Single Family Residence
Listing Status Sold
Purchase Type For Sale
Square Footage 2,879 sqft
Price per Sqft $503
Subdivision The Villages
MLS Listing ID G5102271
Sold Date 11/07/25
Bedrooms 3
Full Baths 2
HOA Y/N No
Annual Recurring Fee 2388.0
Year Built 2006
Annual Tax Amount $8,006
Lot Size 0.280 Acres
Acres 0.28
Lot Dimensions 99x121
Property Sub-Type Single Family Residence
Source Stellar MLS
Property Description
This home has been fully and very tastefully renovated . Expanded Williamsburg Premier, NO BOND, NEW HVAC high efficiency Carrier system, ALARM SYSTEM including cameras, water detectors, fire detectors, motion detectors, carbon monoxide detectors and glass breaking detectors! New roof with lightening rods
General 26 kw generator, Rinnia 160,000 BTU Energy Star Tankless Hot Water Heater, attic solar fans with 13 inches of attic insulation with 10 inches above the garage. The attic has storage with LVP flooring.
The Home! Incredible! Nothing needed! No Carpet! Hurricane resistant front door, 10 ft. Ceilings, crown molding, whole house surge protector and expanded 500 sq. ft. Lanai
Truly luxurious.
See attachments for pool renderings and much more information
Location
State FL
County Sumter
Community The Villages
Area 32162 - Lady Lake/The Villages
Zoning RESIDENTIA
Rooms
Other Rooms Bonus Room
Interior
Interior Features Ceiling Fans(s), Coffered Ceiling(s), Crown Molding, Eat-in Kitchen, High Ceilings, Open Floorplan, Primary Bedroom Main Floor, Smart Home, Solid Wood Cabinets, Split Bedroom, Stone Counters, Thermostat, Walk-In Closet(s)
Heating Central, Natural Gas
Cooling Central Air
Flooring Tile, Wood
Fireplace false
Appliance Bar Fridge, Dishwasher, Disposal, Dryer, Microwave, Range, Range Hood, Washer
Laundry Inside, Laundry Chute, Laundry Room
Exterior
Exterior Feature Lighting, Sliding Doors, Sprinkler Metered
Garage Spaces 3.0
Community Features Clubhouse, Community Mailbox, Deed Restrictions, Dog Park, Fitness Center, Golf Carts OK, Golf, Irrigation-Reclaimed Water, Pool, Restaurant, Sidewalks, Tennis Court(s)
Utilities Available Cable Connected, Electricity Connected, Natural Gas Connected, Sewer Connected, Sprinkler Meter, Underground Utilities, Water Connected
Roof Type Shingle
Porch Covered, Front Porch, Screened
Attached Garage true
Garage true
Private Pool No
Building
Lot Description Landscaped, Level, Near Golf Course, Private, Paved
Entry Level One
Foundation Slab
Lot Size Range 1/4 to less than 1/2
Sewer Public Sewer
Water Public
Architectural Style Custom
Structure Type Stucco
New Construction false
Others
Pets Allowed Cats OK, Dogs OK
Senior Community Yes
Ownership Fee Simple
Monthly Total Fees $199
Acceptable Financing Cash, Conventional
Listing Terms Cash, Conventional
Special Listing Condition None
Read Less

© 2025 My Florida Regional MLS DBA Stellar MLS. All Rights Reserved.
Bought with Victoria Vos LPT REALTY, LLC
GET MORE INFORMATION


