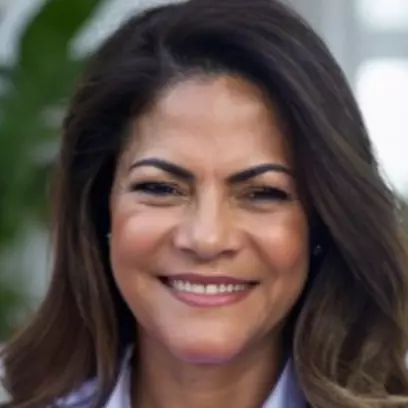For more information regarding the value of a property, please contact us for a free consultation.
1725 KIRTLEY DR Brandon, FL 33511
Want to know what your home might be worth? Contact us for a FREE valuation!

Our team is ready to help you sell your home for the highest possible price ASAP
Key Details
Sold Price $405,000
Property Type Single Family Home
Sub Type Single Family Residence
Listing Status Sold
Purchase Type For Sale
Square Footage 1,853 sqft
Price per Sqft $218
Subdivision Sterling Ranch Unit 14
MLS Listing ID TB8418511
Sold Date 11/10/25
Bedrooms 3
Full Baths 2
Construction Status Completed
HOA Fees $28/qua
HOA Y/N Yes
Annual Recurring Fee 340.0
Year Built 1996
Annual Tax Amount $2,433
Lot Size 5,662 Sqft
Acres 0.13
Lot Dimensions 54x108
Property Sub-Type Single Family Residence
Source Stellar MLS
Property Description
Beautiful 3-Bedroom Home with Pond View, Pool & Office Space
Welcome to this stunning 3-bedroom, 2-bathroom home perfectly situated in a prime location close to highways, shopping, and everyday conveniences. Sitting on a beautiful lot with serene pond views, this home offers both comfort and style with upgrades throughout.
Step inside to find brand-new luxury vinyl flooring, elegant plantation shutters, and a thoughtfully designed floor plan. The kitchen is a true highlight, featuring modern finishes and a brand-new refrigerator. Work-from-home professionals will appreciate the dedicated, separate office space, offering privacy and function.
Enjoy peace of mind with storm impact windows and a 2016 roof, while relaxing in your private pool or taking advantage of the community pool. This home truly blends lifestyle and convenience.
Don't miss your chance to see this must-see property with upgrades and charm throughout!
Location
State FL
County Hillsborough
Community Sterling Ranch Unit 14
Area 33511 - Brandon
Zoning PD
Rooms
Other Rooms Den/Library/Office
Interior
Interior Features Ceiling Fans(s), Eat-in Kitchen, Open Floorplan, Primary Bedroom Main Floor, Solid Surface Counters, Split Bedroom, Stone Counters, Walk-In Closet(s), Window Treatments
Heating Central
Cooling Central Air
Flooring Carpet, Luxury Vinyl
Fireplace false
Appliance Dishwasher, Dryer, Range, Refrigerator, Washer
Laundry Inside, Laundry Room
Exterior
Exterior Feature Private Mailbox, Sliding Doors
Garage Spaces 2.0
Fence Vinyl
Pool In Ground
Community Features Playground, Pool
Utilities Available Cable Connected, Electricity Connected, Natural Gas Connected, Underground Utilities, Water Connected
Waterfront Description Pond
View Y/N 1
View Garden, Water
Roof Type Shingle
Porch Covered, Front Porch, Rear Porch, Screened
Attached Garage true
Garage true
Private Pool Yes
Building
Lot Description Conservation Area, Landscaped, Level, Paved
Story 1
Entry Level One
Foundation Slab
Lot Size Range 0 to less than 1/4
Sewer Public Sewer
Water Public
Architectural Style Traditional
Structure Type Block,Stucco
New Construction false
Construction Status Completed
Others
Pets Allowed Cats OK, Dogs OK
Senior Community No
Ownership Fee Simple
Monthly Total Fees $28
Acceptable Financing Cash, Conventional, FHA, VA Loan
Membership Fee Required Required
Listing Terms Cash, Conventional, FHA, VA Loan
Special Listing Condition None
Read Less

© 2025 My Florida Regional MLS DBA Stellar MLS. All Rights Reserved.
Bought with Rebekah Mossow RM PROPERTIES & RENTAL MGN
GET MORE INFORMATION


