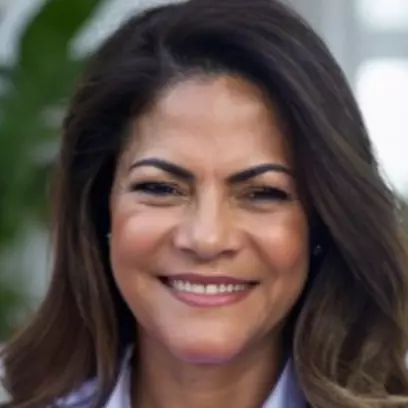For more information regarding the value of a property, please contact us for a free consultation.
273 ROYAL OAK WAY Venice, FL 34292
Want to know what your home might be worth? Contact us for a FREE valuation!

Our team is ready to help you sell your home for the highest possible price ASAP
Key Details
Sold Price $800,000
Property Type Single Family Home
Sub Type Single Family Residence
Listing Status Sold
Purchase Type For Sale
Square Footage 2,965 sqft
Price per Sqft $269
Subdivision Venice Golf & Country Club
MLS Listing ID N6140618
Sold Date 11/12/25
Bedrooms 3
Full Baths 3
HOA Fees $240/ann
HOA Y/N Yes
Annual Recurring Fee 2890.0
Year Built 1994
Annual Tax Amount $4,545
Lot Size 0.270 Acres
Acres 0.27
Property Sub-Type Single Family Residence
Source Stellar MLS
Property Description
Beautifully appointed residence framed by lush landscaping and bathed in natural light, exuding warmth and elegance is nestled within a coveted golf community. Combining upscale comfort with classic sophistication for harmonious balance of luxury and comfort. Enjoy ultimate privacy on the pavered, covered and screened lanai, set against a backdrop of an untouched nature preserve with a sparkling heated pool. The double-door entry with a transom window leads into the formal living and dining rooms where architectural details abound. Head to the open kitchen and family room that overlooks the lanai and preserve. The efficiently designed kitchen offers wood cabinetry enhanced with stone countertops, a backsplash and stainless steel appliances including a wine refrigerator, butler's pantry and dinette area. The family room gas fireplace with surrounding built-ins adds a bit of coziness to the space and glass sliding doors provide seamless indoor-outdoor living. You'll find a vaulted ceiling and a bay window in the primary suite plus a spacious walk-in closet and two additional closets, perfect for staying organized. The primary bath's separate vanities, soaking tub, walk-in shower and water closet provide plenty of room for two to get ready. Additionally, the home has a two-car garage, a den, a laundry room and for family and guests, two more bedrooms and two baths. Discover the unparalleled lifestyle of The Venice Golf and Country Club where extraordinary living begins. Recently reimagined, the expanded clubhouse features a spacious gathering bar, gourmet and commercial kitchens and a cozy fire pit. The new state-of-the-art Wellness Center offers massage therapy, fitness classes, yoga, physical therapy and personal training, providing a holistic approach to health and well-being. Beautifully renovated Ted McAnlis-designed 18-hole championship golf course. Residents also enjoy Har-Tru tennis courts, pickleball, bocce ball and a Junior Olympic-sized pool and spa, balancing active living with relaxation. As a Geo-Certified Audubon Cooperative Sanctuary, VGCC embraces environmental stewardship and sustainability. With an A+ financial rating, the community is as solid as it is serene. Ideally just minutes from airports, shopping, dining, Interstate 75, cultural venues and Wellen Park. It's also a short drive to the charming Venice Island, where 14 miles of pristine beaches meet the sparkling Gulf Coast.
Location
State FL
County Sarasota
Community Venice Golf & Country Club
Area 34292 - Venice
Zoning RSF3
Rooms
Other Rooms Family Room, Inside Utility
Interior
Interior Features Ceiling Fans(s), Crown Molding, High Ceilings, Kitchen/Family Room Combo, Living Room/Dining Room Combo, Open Floorplan, Split Bedroom, Tray Ceiling(s), Walk-In Closet(s)
Heating Central, Electric
Cooling Central Air
Flooring Carpet, Tile, Wood
Fireplaces Type Family Room, Gas
Furnishings Partially
Fireplace true
Appliance Built-In Oven, Cooktop, Dishwasher, Dryer, Microwave, Refrigerator, Washer, Wine Refrigerator
Laundry Inside, Laundry Room
Exterior
Exterior Feature Lighting, Rain Gutters, Sidewalk, Sliding Doors
Garage Spaces 2.0
Pool Heated
Community Features Buyer Approval Required, Deed Restrictions, Fitness Center, Gated Community - Guard, Golf Carts OK, Golf, Pool, Tennis Court(s), Street Lights
Utilities Available BB/HS Internet Available, Cable Available, Public, Underground Utilities
Amenities Available Clubhouse, Fitness Center, Gated, Golf Course, Handicap Modified, Pickleball Court(s), Pool, Recreation Facilities, Security, Spa/Hot Tub, Storage, Tennis Court(s)
View Pool, Trees/Woods
Roof Type Tile
Porch Patio, Screened
Attached Garage true
Garage true
Private Pool Yes
Building
Entry Level One
Foundation Slab
Lot Size Range 1/4 to less than 1/2
Builder Name Todd Johnson Builder
Sewer Public Sewer
Water Public
Structure Type Block,Stucco
New Construction false
Schools
Elementary Schools Taylor Ranch Elementary
Middle Schools Venice Area Middle
High Schools Venice Senior High
Others
Pets Allowed Yes
HOA Fee Include Pool,Management,Recreational Facilities,Security
Senior Community No
Pet Size Large (61-100 Lbs.)
Ownership Fee Simple
Monthly Total Fees $240
Acceptable Financing Cash, Conventional
Membership Fee Required Required
Listing Terms Cash, Conventional
Num of Pet 3
Special Listing Condition None
Read Less

© 2025 My Florida Regional MLS DBA Stellar MLS. All Rights Reserved.
Bought with Debi Cohoon PREMIER SOTHEBYS INTL REALTY
GET MORE INFORMATION


