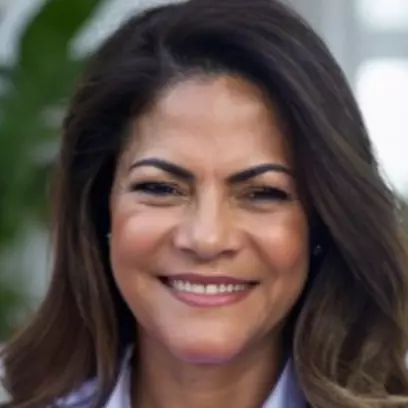For more information regarding the value of a property, please contact us for a free consultation.
4255 NW 55TH TER Ocala, FL 34482
Want to know what your home might be worth? Contact us for a FREE valuation!

Our team is ready to help you sell your home for the highest possible price ASAP
Key Details
Sold Price $390,000
Property Type Single Family Home
Sub Type Single Family Residence
Listing Status Sold
Purchase Type For Sale
Square Footage 2,017 sqft
Price per Sqft $193
Subdivision Ocala Preserve Ph 9
MLS Listing ID V4943565
Sold Date 11/12/25
Bedrooms 3
Full Baths 2
Half Baths 1
HOA Fees $527/qua
HOA Y/N Yes
Annual Recurring Fee 6334.56
Year Built 2022
Annual Tax Amount $5,262
Lot Size 8,276 Sqft
Acres 0.19
Lot Dimensions 69x121.6
Property Sub-Type Single Family Residence
Source Stellar MLS
Property Description
Welcome to the Shea-built Excite model in the sought-after Ocala Preserve, where luxury living meets relaxed resort-style amenities. Built in 2022 and set on nearly a quarter-acre lot, this meticulously maintained home offers 2,017 square feet of thoughtfully designed space, featuring 3 bedrooms, 2.5 bathrooms, a versatile den, and a golf cart garage. Step inside to find warm wood-look tile flooring throughout the main living areas, paired with plush high-grade carpeting in the bedrooms and den. The heart of the home is the bright, open-concept kitchen, complete with white cabinetry, stone countertops, a massive center island, stainless steel appliances, and a gas stove—perfect for both casual meals and entertaining guests. The spacious primary suite serves as a private retreat with a large walk-in closet and a spa-like bath showcasing dual vanities and a beautifully tiled glass-enclosed shower. The guest bedroom is generously sized, and the secondary bathroom features a shower/tub combo. The den offers the perfect flex space for a home office, craft room, or quiet escape. Living in Ocala Preserve means enjoying one of Ocala's premier communities, offering a wealth of amenities that make every day feel like a getaway. Residents have access to The Oak House, a stunning clubhouse with a full-service restaurant, fitness center, spa, and social spaces. Enjoy the resort-style pool, lap pool, tennis and pickleball courts, bocce ball, nearly 10 miles of scenic trails, and even a Tom Lehman-designed golf course. Whether you're meeting friends for brunch, kayaking on the lake, or joining one of the many resident-led clubs, there's always something to do. This home offers the perfect balance of comfort, elegance, and an unbeatable lifestyle. Come experience Ocala Preserve—you may never want to leave.
Location
State FL
County Marion
Community Ocala Preserve Ph 9
Area 34482 - Ocala
Zoning PUD
Rooms
Other Rooms Den/Library/Office, Great Room, Inside Utility
Interior
Interior Features Ceiling Fans(s), Eat-in Kitchen, High Ceilings, Kitchen/Family Room Combo, Open Floorplan, Solid Surface Counters, Solid Wood Cabinets, Split Bedroom, Stone Counters, Walk-In Closet(s)
Heating Electric, Natural Gas
Cooling Central Air
Flooring Ceramic Tile, Tile
Fireplace false
Appliance Dishwasher, Disposal, Dryer, Microwave, Range, Refrigerator, Washer, Water Softener
Laundry Inside, Laundry Room
Exterior
Garage Spaces 2.0
Community Features Clubhouse, Dog Park, Fitness Center, Gated Community - Guard, Golf Carts OK, Golf, Park, Racquetball, Restaurant, Sidewalks, Tennis Court(s)
Utilities Available Electricity Connected, Sewer Connected, Water Connected
Roof Type Shingle
Attached Garage true
Garage true
Private Pool No
Building
Story 1
Entry Level One
Foundation Slab
Lot Size Range 0 to less than 1/4
Builder Name Shea
Sewer Public Sewer
Water Public
Structure Type Block,Concrete,Stucco
New Construction false
Others
Pets Allowed Cats OK, Dogs OK
HOA Fee Include Internet,Maintenance Grounds,Pool,Recreational Facilities,Security
Senior Community Yes
Ownership Fee Simple
Monthly Total Fees $527
Acceptable Financing Cash, Conventional, FHA, VA Loan
Membership Fee Required Required
Listing Terms Cash, Conventional, FHA, VA Loan
Special Listing Condition None
Read Less

© 2025 My Florida Regional MLS DBA Stellar MLS. All Rights Reserved.
Bought with Lucinda Striker COMPASS FLORIDA LLC
GET MORE INFORMATION


