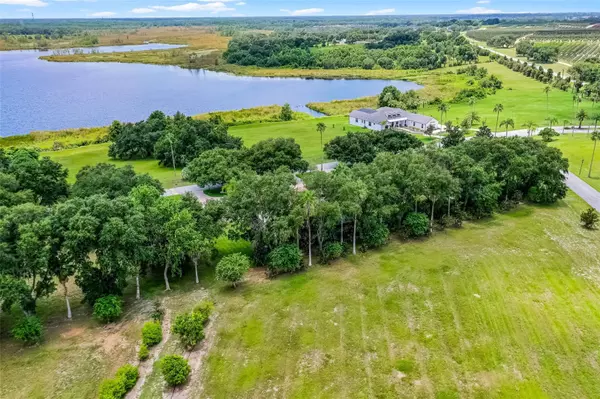16623 ROYAL PALM DR Groveland, FL 34736
UPDATED:
Key Details
Property Type Single Family Home
Sub Type Single Family Residence
Listing Status Active
Purchase Type For Sale
Square Footage 4,106 sqft
Price per Sqft $238
Subdivision Garden City Ph 1A
MLS Listing ID O6333596
Bedrooms 5
Full Baths 4
Half Baths 1
HOA Fees $1,500/ann
HOA Y/N Yes
Annual Recurring Fee 1500.0
Year Built 2007
Annual Tax Amount $4,456
Lot Size 0.520 Acres
Acres 0.52
Property Sub-Type Single Family Residence
Source Stellar MLS
Property Description
Inside, you'll find soaring ceilings, rich natural light, and upscale finishes throughout. The gourmet kitchen is a standout feature, complete with high-end stainless steel appliances, granite countertops, custom cabinetry, and a spacious island perfect for gathering. The open layout flows effortlessly into the living and dining spaces, making this home feel as expansive as it is inviting.
The first-floor primary suite offers a peaceful escape with tranquil lake views, dual walk-in closets, and a spa-inspired en-suite with soaking tub, walk-in shower, dual vanities and a fire place. Upstairs, a spacious loft provides extra flexibility—ideal for a theater room, playroom, or second living area. Out back, your private screened-in lanai leads to a resort-style pool and spa. Whether you're relaxing poolside or launching your kayak, the views are stunning year-round.
All within a short drive of downtown Clermont, restaurants, shopping and the Florida Turnpike.
Location
State FL
County Lake
Community Garden City Ph 1A
Area 34736 - Groveland
Interior
Interior Features Cathedral Ceiling(s), Ceiling Fans(s), Crown Molding, Eat-in Kitchen, High Ceilings, Kitchen/Family Room Combo, Primary Bedroom Main Floor, Solid Wood Cabinets, Split Bedroom, Tray Ceiling(s), Vaulted Ceiling(s), Walk-In Closet(s), Wet Bar, Window Treatments
Heating Central, Electric, Heat Pump, Zoned
Cooling Central Air, Zoned
Flooring Carpet, Ceramic Tile, Wood
Fireplaces Type Gas, Primary Bedroom
Fireplace true
Appliance Bar Fridge, Built-In Oven, Dishwasher, Disposal, Dryer, Electric Water Heater, Exhaust Fan, Microwave, Range, Range Hood, Refrigerator, Washer, Wine Refrigerator
Laundry Inside, Laundry Room
Exterior
Exterior Feature Balcony, Lighting, Outdoor Grill, Outdoor Kitchen, Private Mailbox
Parking Features Driveway
Garage Spaces 3.0
Pool Heated, In Ground, Lighting, Pool Sweep, Salt Water, Screen Enclosure, Tile
Community Features Street Lights
Utilities Available Cable Connected, Electricity Connected, Fire Hydrant, Water Available, Water Connected
View Y/N Yes
Water Access Yes
Water Access Desc Lake
View Pool, Trees/Woods
Roof Type Tile
Porch Covered, Porch, Rear Porch, Screened
Attached Garage true
Garage true
Private Pool Yes
Building
Lot Description In County, Near Public Transit, Sidewalk, Paved
Entry Level Two
Foundation Block, Slab
Lot Size Range 1/2 to less than 1
Sewer Septic Tank
Water Private
Architectural Style Traditional
Structure Type Block,Stucco
New Construction false
Schools
Elementary Schools Groveland Elem
Middle Schools Gray Middle
High Schools South Lake High
Others
Pets Allowed Yes
Senior Community No
Ownership Fee Simple
Monthly Total Fees $125
Acceptable Financing Cash, Conventional, VA Loan
Membership Fee Required Required
Listing Terms Cash, Conventional, VA Loan
Special Listing Condition None
Virtual Tour https://media.devoredesign.com/videos/01982e20-265d-70de-9df8-819c02250cdd




